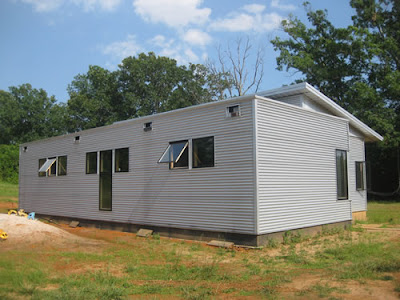Prefab homes Vs. Conventional home construction
Home building technologies are evolving with time. Starting from the early 1900s till date precast has also morphed into a better and lighter version. The need to make a house has made people realise the options available in the market for the same. A quick comparison between conventional and prefab homes is good to take the best decision in house building.
Eco-friendly
To make a house which is eco-friendly, prefab construction is the best way so far. These technologically built masonry are good to transport, less pollute the environment. Involve light material to build the house and produces less waste.
In a conventional home, the brick kilns combust coal or wood to bake the bricks of mud. It pollutes the air and leaves waste as well. The bricks break while transporting to the construction site. During construction the cement and sand mixing pollutes the area, which needs extra time and man power to clean.
No carbon footprint
Conventional construction needs a lot of packing to ship the cement, and other raw materials. It leaves carbon footprint. It involves cement that pollutes the atmosphere and the machines that mix the concrete also emit harmful gas that increases the air pollution.
There is no carbon footprint as less pollution occurs to build prefab homes. The precast materials need no packaging; it saves extra packaging which might involve polythene or paper. Making paper or polythene also increases carbon footprint.
Durable
Conventional homes are built on heavy foundation, which shifts downwards with time, as the load of the house increases with floors. The brick walls are heavy and the roofs are also the same, which results in optimum load to the foundation. It makes the house less durable.
Prefab custom homes are built upon foundations which are specially poured and bound with piling technique. The load is equally distributed across the foundation. These are deep foundations that stand tall against natural factors. The walls are built with prefab panels which are light weight.
Less time to build
A conventional house takes few months to some years in order to complete the entire process of house building. As the foundation needs time to dry and set, the walls need the same as well as the roof. They require more manpower.
Precast homes can be built just within 40 days to 150 days time, depending upon the size of the house and number of floors. In just 150 days a home owner can get a complete home (finished and painted).
Cost
For prefab custom homes the home construction costs are high during construction, as precast is bit pricy than the raw masonry used for conventional housing; but, considering the future maintenance aspect prefab is considered to be the best option.
Conventional home construction cost is less at the building time, but increases when the future maintenance is involved.
Safe and weather resistant
A conventional house is prone to the environmental factors such as rain, snow and storms. Flood, cyclones and hurricanes can affect the traditional houses badly.
In case of precast homes the walls are built of weather insulated materials. The outside snow or cold can’t affect the indoors, which is a great money saver for you. It lowers the need of an HVAC system and minimizes the electricity bills as well.
Prefab homes are indeed the most efficient choice in building a modern home, without bothering about the longevity or sustainability of the house.
Construction Company | Home
Builder | Construction
Company | Prefab Homes | Prefab Builder | House Building
Solutions | Building
Solutions | House
Construction Company | House Contractor | House
Construction | house builder | House Building
solutions | Precast Builder | Home Building Solutions | Prefab Building | home Building
Solutions | Prefab
Construction company | Precast Company
in India | build a house | Prefab Builder
in INdia | Prefab Company
in India | Construction
Company in India | Precast
Contractor in India | Home Builder in
India | house
construction contractor | build a home | Architectural Designers | Top Architects in India | house
designs | home plan | Indian house
design | house plans indian style | building
plan | house plans construction | house
construction steps | house construction steps in india | house
construction in india | house construction contractors| house
construction materials | house construction framing | house construction tips India









